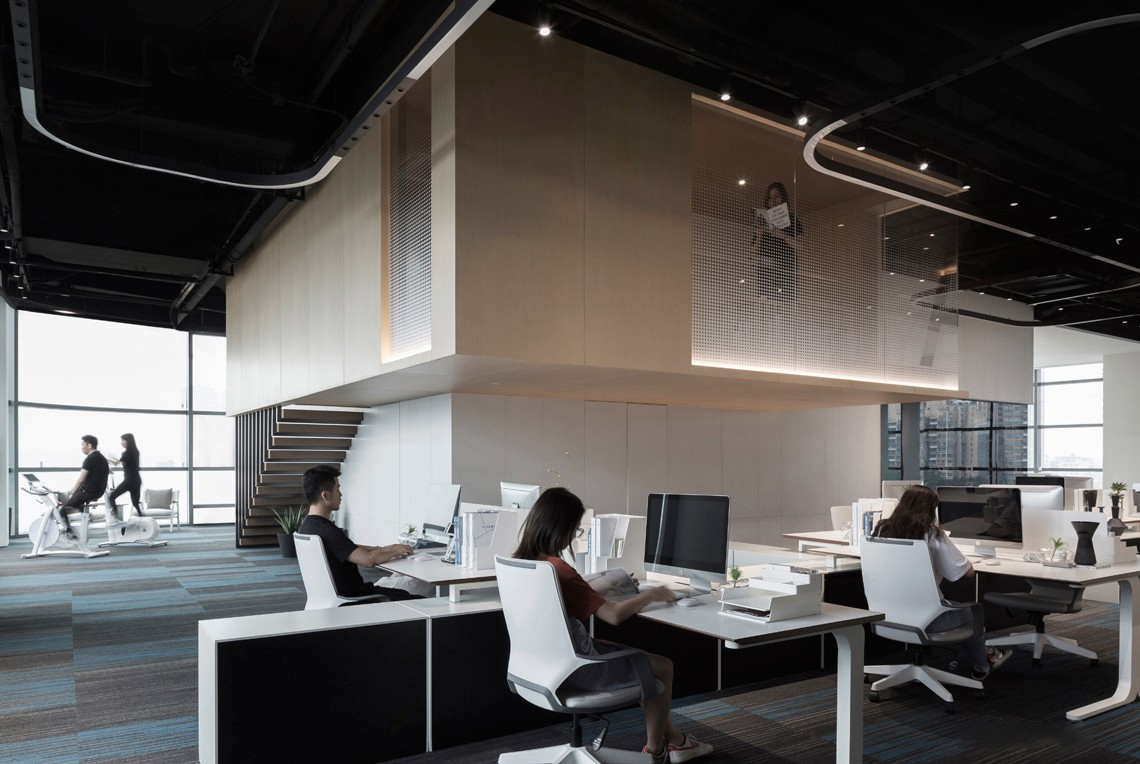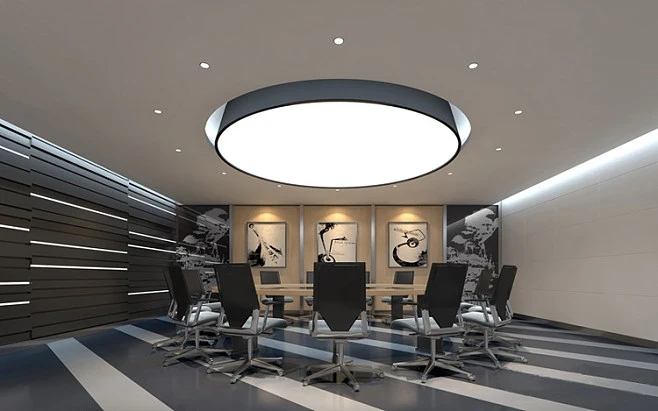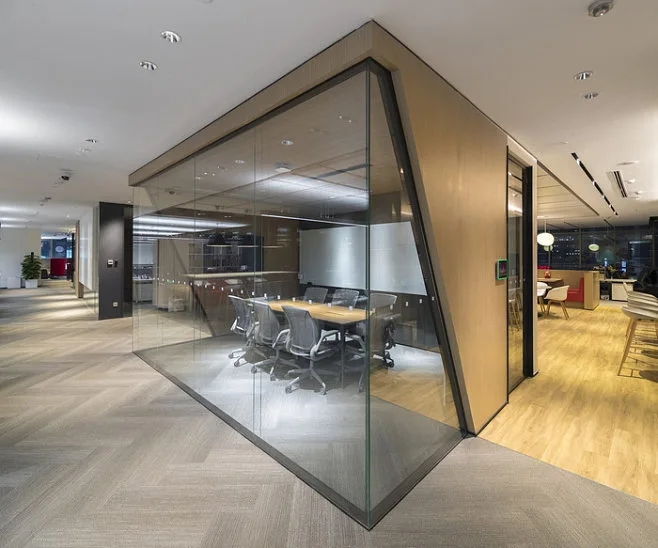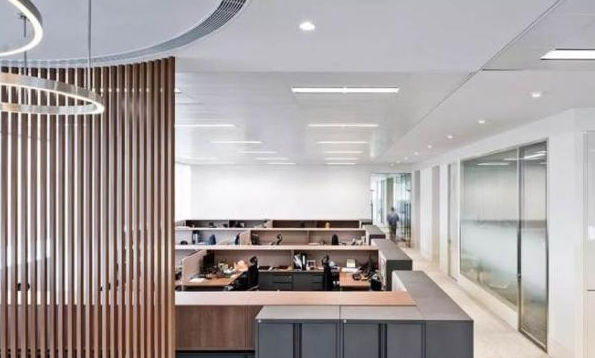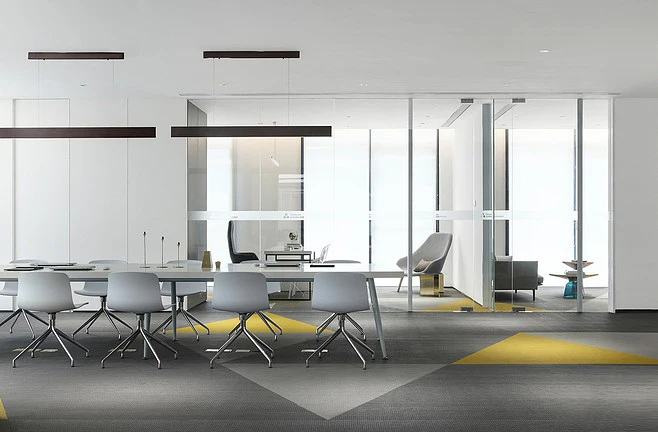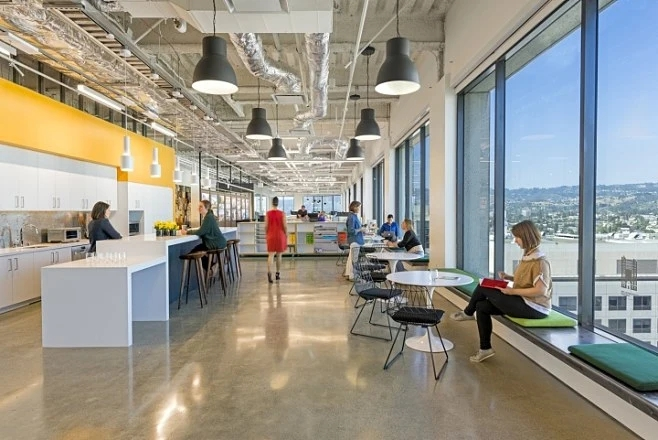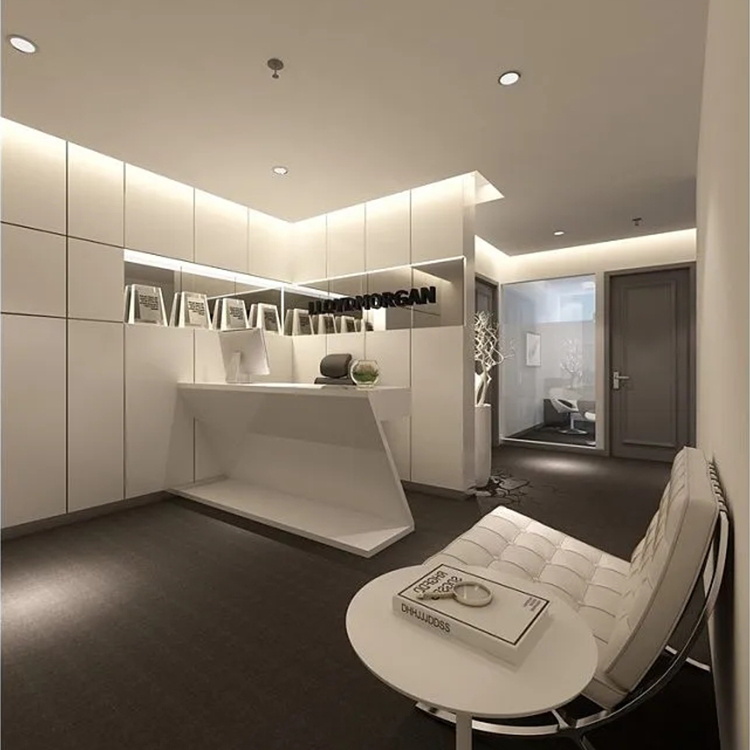Just bright enough!
This is a common requirement for office lighting by many business owners and even office building owners. Therefore, when decorating the office space, they often do not carry out in-depth design, such as painting walls, tiling, ceilings, installing lights.
For the in-depth design and consideration of lighting, few owners will consider it. But as everyone knows, someone can use the same cost and the same material to achieve much better results than you.
There are 24 hours a day, and for an ordinary working person (a freelancer, an overtime dog, a businessman and other practitioners say otherwise), at least eight hours a day are spent in the company. Therefore, the office space is also a place where we live frequently.
A good office lighting design can not only make employees healthier physically and mentally and improve work efficiency to a certain extent, but also has a positive effect on embellishing the overall decoration effect and enhancing the corporate image. This point, when we talk about commercial lighting, we have also emphasized many times. If you are interested, you can read the author’s other articles.
Therefore, the author has always believed that a scientific and reasonable office lighting design is very important.
Usually, for an enterprise with “complete internal organs”, the office space probably includes these subdivided spaces: front desk, open office, independent office, reception room, conference room, toilet, passage, etc. Of course, if it is a production-oriented enterprise, the division will be more detailed, and we will talk about it later.
Why do you say that office lighting should be considered in different areas, instead of “one size fits all”? Because each area has to be comprehensively considered in terms of function, artistry, energy saving and so on. Different office areas have different requirements for lighting, and the lamps used are also somewhat different.
As a lighting designer, the author believes that lighting in various areas of the office space should be designed as follows:
Office front lighting
The office front desk, of course, is the company’s facade, which stands out and shows the company’s style and culture. This is the first level. What we need to do is to determine the appropriate lighting method according to the overall decoration design style of the office space and the company’s positioning.
In terms of illuminance, it can be slightly brighter. According to the requirements of the national standard “Architectural Lighting Design Standards”, the illuminance of ordinary offices should reach 300LX, and the illuminance of high-end offices should reach 500LX. This illuminance standard is higher than that of home lighting. In terms of basic lighting, downlights can be used for scattered lighting. At the background wall, key lighting is required, generally using track spotlights, in order to better highlight the corporate image and culture.
collective office lighting
For collective offices, more emphasis is often placed on the practicality of lighting. In the workbench area, we generally use grille light panels and panel lights for lighting, and the lighting spacing can be uniform. The passage area of the collective office can be illuminated by downlights. The illumination does not need to be too high, and it can basically be illuminated.
The advantage of this is that it can achieve a uniform and comfortable lighting environment in the office area and an energy-saving lighting environment in the passage area. In addition, this arrangement will also make the light more uniform.
Public passage lighting
In addition to the aisles in the office area mentioned above, there are often many passages in the entire office area. Such as the corridor leading to the leadership office, toilet, elevator, etc. Generally speaking, the public passage is only used as the connection area of various departments, and no one will stay for a long time. Therefore, the illumination requirements are often not high. Usually, in the passage area, we will install hidden panel lights or more energy-saving downlights on the ceiling.
Independent office lighting
The role of an independent office is more complicated than that of a public office area. If you compare the home space, a single office is equivalent to the role of a living room + study. That is to say, the individual offices of the leaders are both a place to work and a place to meet guests.
Therefore, the lighting design of a single office needs to be subdivided. For example, the illuminance required in the workbench area is relatively high. We generally use a diffused grille light panel or an anti-glare downlight (similar to the public office area).
For the meeting area (such as the tea tasting area) in a single office, it is often not necessary to add too much illumination, and only two or three downlights need to be added above the negotiation area. Of course, there are also some more luxurious general manager’s office, chairman’s office, etc., there will be chandeliers, ceiling lamps such as artistic lamps, but their role is mainly decoration. If the leader personally likes some works of art, such as hanging paintings and potted plants, these items can be highlighted.
Reception room, business negotiation area lighting
The reception room and negotiation area mentioned here are different from the reception area of the leadership office mentioned above. Since it is a dedicated reception area, it is a new small “system”, and the primary and secondary, light and shade of lighting also need to be reflected.
Since it is a reception, it needs to have a comfortable and relaxing atmosphere. In terms of lighting, we can choose downlights with good color rendering, and the brightness should be soft. At the same time, it is necessary to highlight the corporate culture or posters on the wall, and increase the brightness of the wall facade through adjustable angle spotlights.
For the large living room like the picture below, we have also decorated it with large artistic ceiling lights, otherwise it will appear monotonous and “small”.
Office meeting room lighting
The conference room should be bright and transparent, especially in the core area of the conference. There should be no obvious shadows or spots, and the light should not hit people’s faces. A better practice is to use panel lights or soft film ceiling lighting in the core area. The wall part is often a cultural wall, which needs to be washed by spotlights.
Around the top of the wall, combined with the decorative structure of the ceiling, hidden downlights or light strips can be used to highlight the light and shadow effect of the conference room and reduce the feeling of depression in the room.
It is worth mentioning that many times we will find that in order to make the effect of the projector clearer, there are no lights on both sides of the projector. This is actually not good. If you look at the screen for a long time, and there is a significant difference in illumination between the screen and the sides, as well as the surrounding environment, it is easy to cause visual fatigue.


