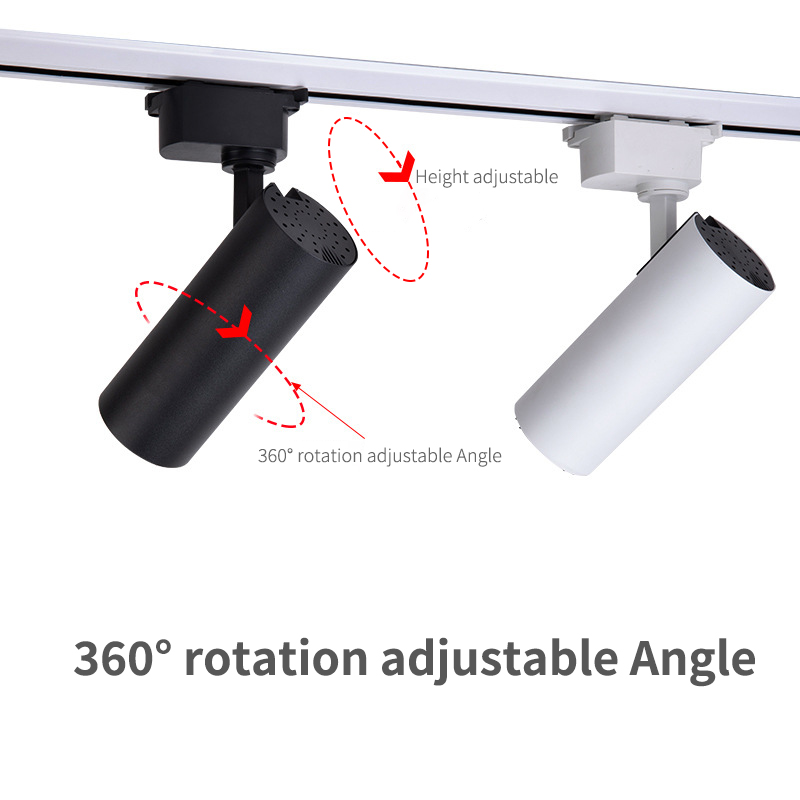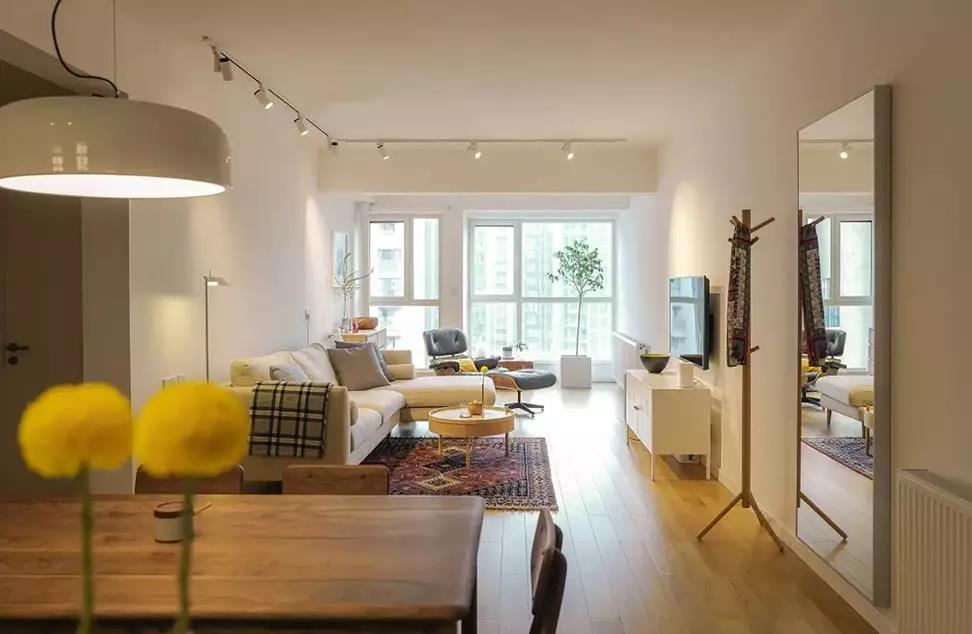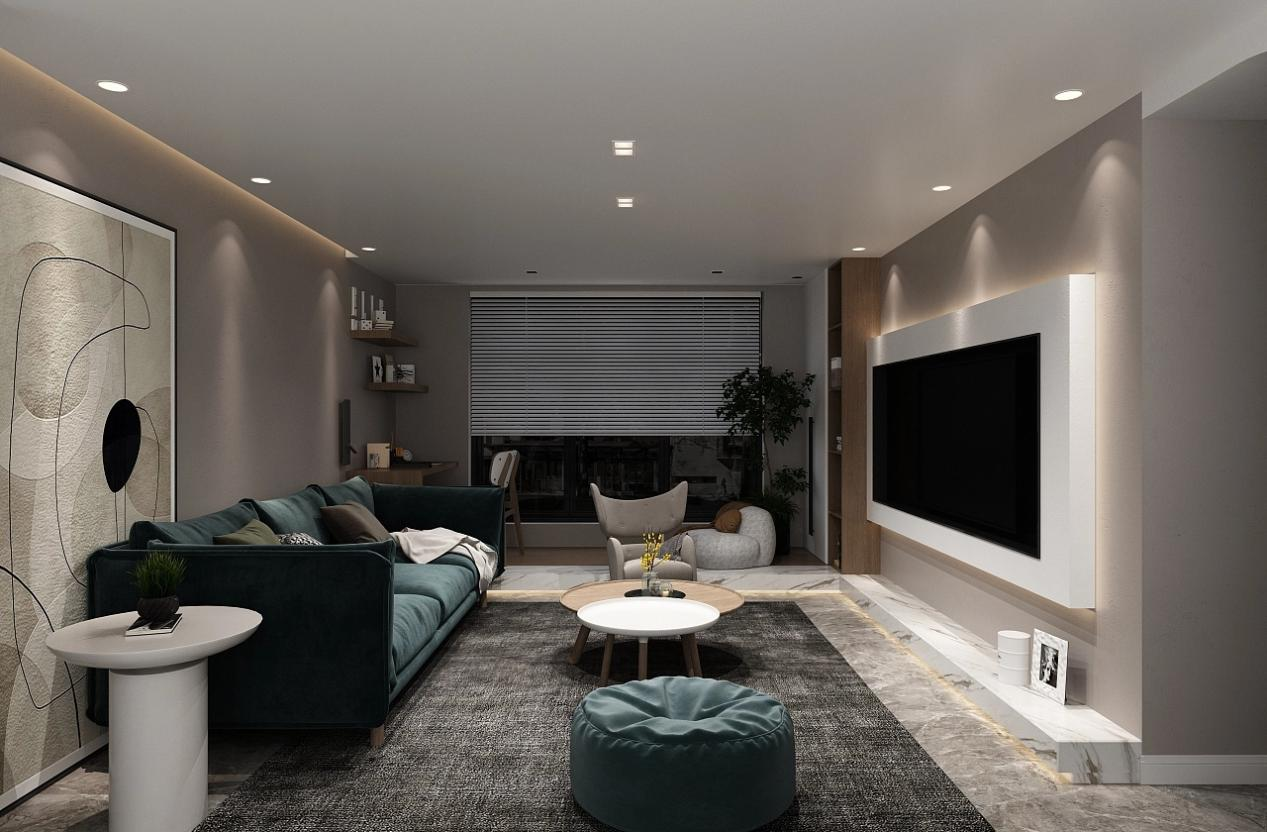Lighting is divided into outdoor lighting and indoor lighting. With the continuous development of urbanization, the behavior space of urban people is mainly indoors.
Studies have shown that the lack of natural light is one of the important factors that lead to physical and mental diseases such as human circadian rhythm disorders and mental and emotional disorders. At the same time, unreasonable indoor and outdoor light environments Design is also difficult to meet and make up for people’s physiological needs for natural light stimulation.
The effects of light on the human body mainly include the following three aspects:
1. Visual effect: Sufficient light intensity level allows people to see the target clearly in different environments;
2. The role of body rhythm: natural lighting at sunrise and sunset and indoor lighting affect the body’s biological clock, such as the cycle of sleep and wakefulness;
3. Emotion regulation: Light can also affect people’s emotions and psychology through its various characteristics, and play an emotional regulation role.
In order to highlight their sense of technology and cleanliness, many companies like to use positive white light or strong white light for lighting, but this is not necessarily the best choice. The ideal state of office lighting is close to natural light. When the color temperature is 3000-4000K, The content of red, green and blue light accounts for a certain proportion, which can give people a natural, comfortable and stable feeling.
According to the lighting requirements of different office areas, there are different designs. Let’s talk about them separately:
1. Front desk of the company
The front desk is responsible for the company’s facade and an important area for displaying the corporate image. In addition to sufficient illumination, the lighting methods should also be diversified. Therefore, the lighting design needs to be organically combined with the corporate image and brand to highlight the sense of design.
2. Public office area
The open office area is a large space shared by many people. It is best to set it in a location with good lighting. The lighting should be combined with the design principles of uniformity and comfort. Usually, fixed-style lamps with uniform spacing are regularly installed on the ceiling. Uniform illumination can be obtained.
3. Personal office
The personal office is a relatively independent space, so the lighting requirements of the ceiling are not very high, and comfortable natural light should be used as much as possible. If the natural light is not enough, then the lighting design should focus on the work surface, and the rest should be assisted. Lighting can also create a certain artistic atmosphere.
4. Meeting room
The conference room is a “high-yield” place, and will be used for customer meetings, mobilization meetings, training and brainstorming, so the lighting above the conference table should be set as the main lighting, and the illumination should be appropriate, so that there are To help focus, auxiliary lighting can be added around, and if there are exhibition boards, blackboards, and videos, local targeted treatment should also be provided.
5. Lounge
The lighting in the leisure area should mainly focus on comfort. It is recommended not to use cool light, because cool light can easily make people feel nervous, while warm light sources can create a friendly and warm atmosphere, make people feel happy, and let the brain and muscles. For relaxation, modeling lights can generally be used in the leisure area to enhance the atmosphere.
6. The reception room
In addition to ceiling lamps and chandeliers, other types of downlights and spotlights are commonly used non-main lights in the decoration of the reception room. The design is relatively modern, and the lighting is mainly to create a business atmosphere. In addition to the main lighting sources, It is also necessary to use downlights with better color rendering to set off the atmosphere of the reception room. If products need to be displayed, use spot lamp to focus on display.
7. Corridor
The corridor is a public area, and its lighting requirements are not high. In order to avoid affecting the line of sight when walking, it is recommended to use anti-glare lamps. The illuminance can be flexibly controlled at about 150-200Lx. According to the structure and height of the corridor ceiling, lighting with recessed lamps.
Excellent office lighting design can not only make people happy, but also protect the health of employees and improve the corporate image.




